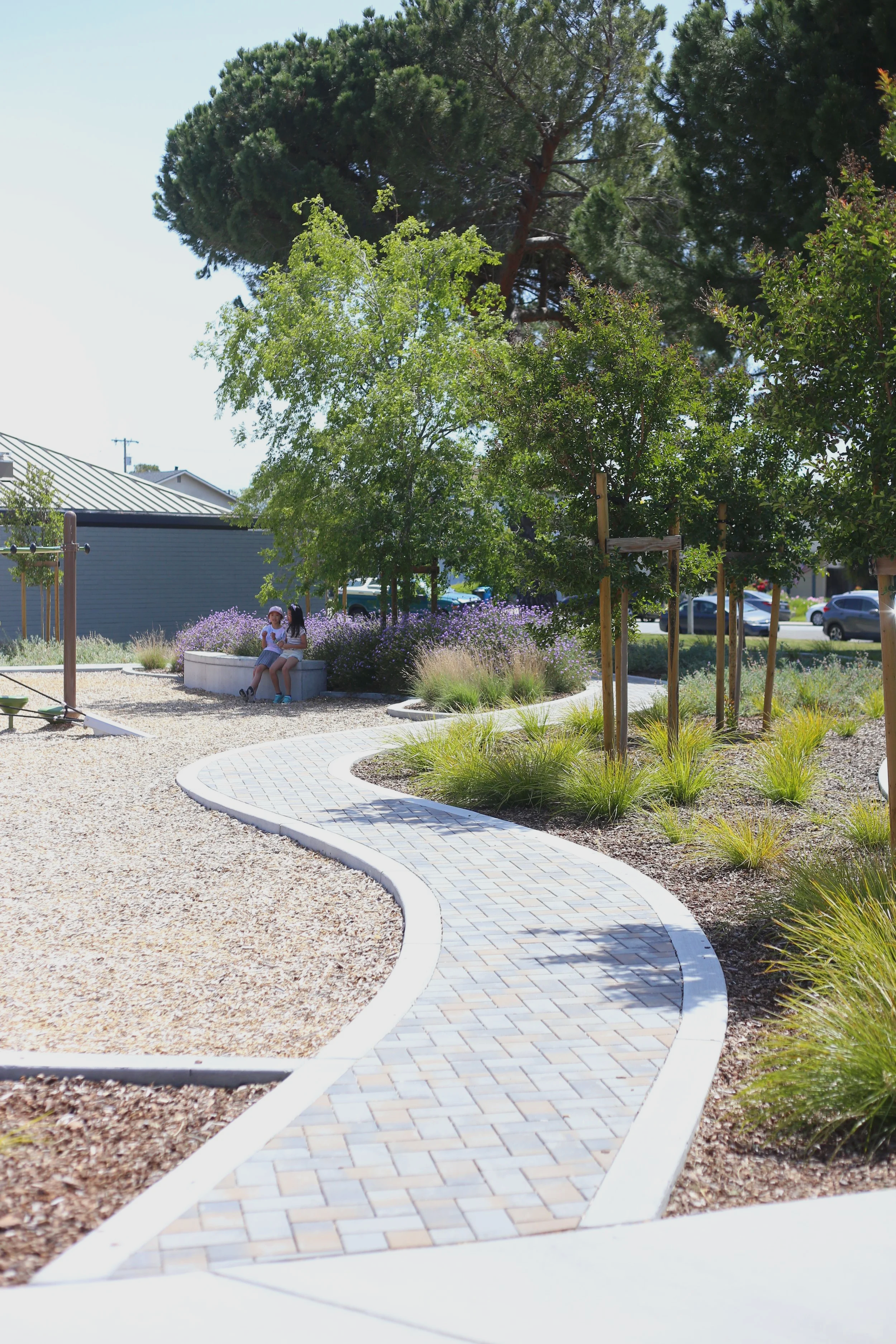
Santa Clara Parks
Santa Clara, CA
Ongoing collaboration for a stronger, more connected park system
Since 2016, GATES Studio has served as an on-call landscape architecture consultant to the City of Santa Clara’s Parks & Recreation Department, leading the planning and design of numerous park renovations and public works projects across the city. As prime consultant, GATES has provided services ranging from master planning and schematic design to construction documents and implementation support.
Each project is shaped through a robust community engagement process, with our team working closely with residents to understand site-specific needs, gather feedback on design alternatives, and build consensus around a shared vision for each park. This ongoing partnership has helped create more inclusive, functional, and welcoming spaces throughout Santa Clara’s park system.
Everett N. “Eddie” Souza Park & Community Garden
Blending recreation, education, and community connection along the creek trail
GATES Studio led the design and implementation of this 2-acre neighborhood park along the San Tomas Aquino Creek Trail, guiding the project from conceptual master planning through construction documentation and administration.
Key features include a barn-themed restroom and storage facility, on-site parking, an entry plaza, and a multi-use lawn. The park offers age-appropriate play areas, an off-leash dog zone, shaded picnic space, a loop path, and interpretive signage for a self-guided tour exploring six educational topics. A demonstration garden and a community garden with a covered outdoor classroom support hands-on learning and engagement for all ages.
This project was completed in 2018.
Awarded the APWA Project of the Year in 2019
Central Park Master Plan
A long-term vision for Santa Clara’s signature park
GATES Studio partnered with the City of Santa Clara’s Parks & Recreation Department to develop a comprehensive Master Plan that sets a clear vision and framework for the future of Central Park. Built on extensive community input and strong guiding principles, the plan identifies near- and long-term improvements over a 20-year horizon.
Key focus areas include:
Repurposing the existing 3-acre site of the former International Swim Center (ISC)
Expanding and enhancing green space throughout the park
Improving access, circulation, and parking to support ease of use
Adding inclusive park facilities that serve all ages, interests, and abilities
Applying guiding principles as a cohesive lens for phased, mutually supportive improvements
This master plan balances community priorities with professional design criteria, ensuring that Central Park remains a vibrant, accessible, and resilient public space for decades to come.
This project was completed in 2020.
Homeridge Park
As prime consultant, GATES led the rehabilitation of the 6-acre Homeridge Park, guided by extensive input from community members and stakeholders. The revitalized neighborhood park features a woodland-themed play area tailored to different age groups, a loop path for walking and jogging, upgraded sports courts, a large picnic area with BBQs, and low-water-use landscaping. The design enhances the park’s natural character while supporting active recreation and community gathering.
This project was completed in 2021.
A revitalized neighborhood park rooted in community input
Montague Park
Reimagining a neighborhood park with inclusivity and sustainability in mind
GATES served as the prime consultant leading a comprehensive renovation of this 5.5-acre neighborhood park. The revitalized site includes new playgrounds, senior fitness stations, looped pathways, half basketball courts, a covered group picnic area, and drought-tolerant landscaping. Upgrades to a key site facility, Montague Hall, included a 1,160-square-foot restroom and storage addition, enhanced lighting, accessibility improvements, a new fire sprinkler system, and integrated Wi-Fi and security features. Additional site enhancements involved electrical upgrades, new lighting, and pervious paving to manage stormwater sustainably.
This project was completed in 2024.
Westwood Oaks Park
Community-driven park upgrades centered on nature play and improved infrastructure
GATES led a comprehensive assessment of the park and community building to inform the site’s master plan and playground design. The team evaluated key systems—including building components, MEP, fire alarms, accessibility, lighting, irrigation, and vegetation—while gathering input through a robust community outreach process. Based on public feedback, a natural playground system was selected and implemented. Additional improvements included a recycled water irrigation system, looped walking paths, a basketball court, picnic areas, and a landscape gateway marking the park’s entry. Coordination with Silicon Valley Power ensured upgraded electrical service for the site.
This project was completed in 2024.




















