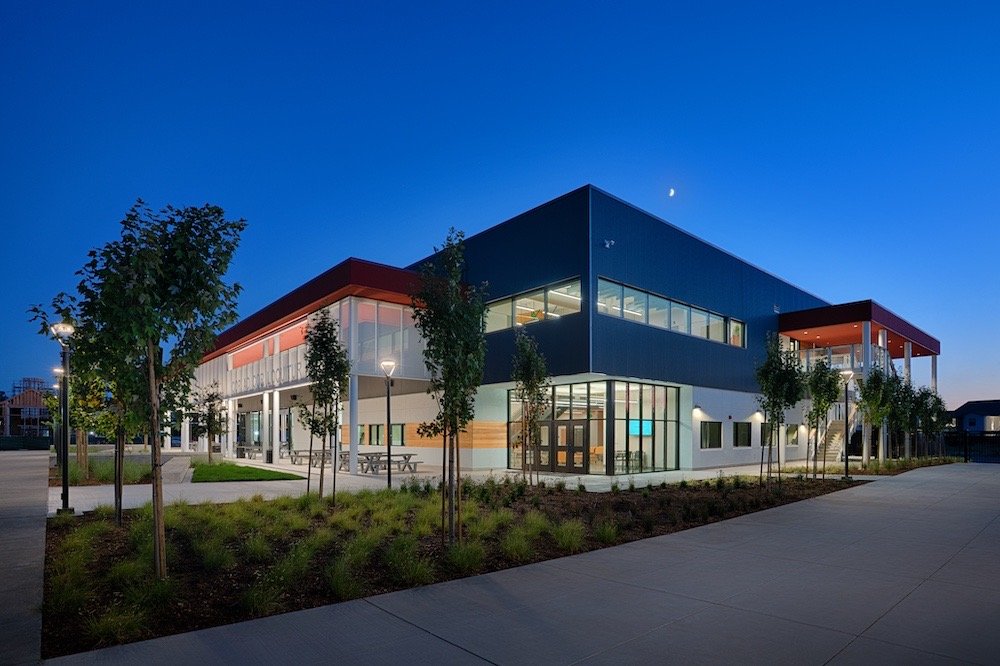
Cardinal Newman High School
Santa Rosa, CA
Creating a Cohesive Campus with a Social Heart
As part of a long-term campus vision, GATES Studio partnered with QKA Architects to develop the Cardinal Newman High School Master Plan. The second phase of implementation focused on the Student Life Center, envisioned as the social and communal heart of the school.
GATES led the landscape design surrounding the new facility to support student life and foster meaningful campus connections. A central promenade links academic, social, and athletic areas, while a network of outdoor spaces—collaborative gathering nodes, staff lounges, and flexible event seating—encourages community use throughout the day. Materials and furnishings align with the architecture, and the planting design draws from the site’s natural context to reinforce a distinct sense of place. Together, these improvements establish a unified landscape framework to guide future enhancements across the campus.
This project was completed in 2022.
From Ideas to Realization
Illustrative Master Plan




