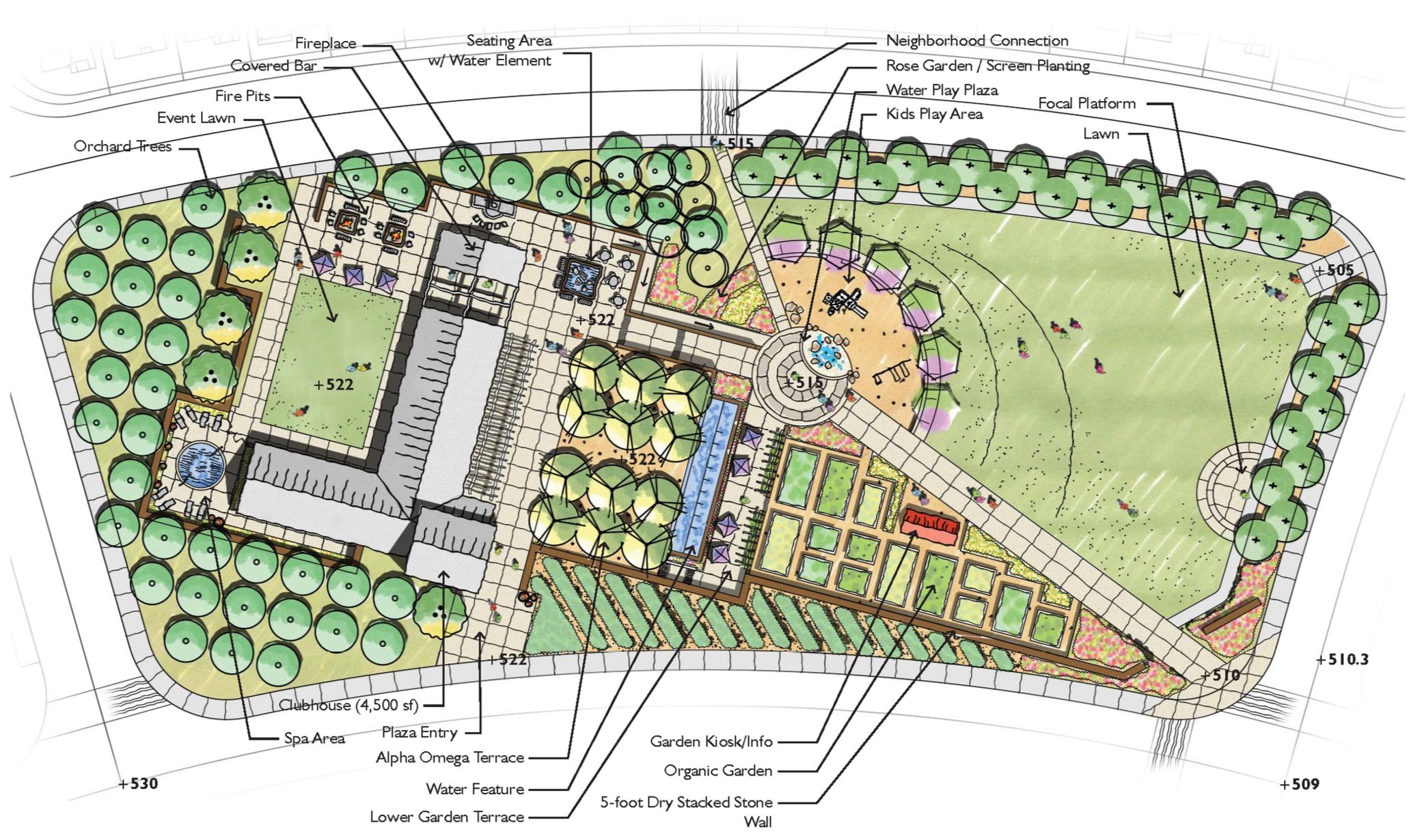
Wallis Ranch
Dublin, CA
Celebrating Agrarian Heritage through Community-Driven Design
Wallis Ranch is a multi-award-winning, 184-acre master-planned community in the northernmost part of Dublin, California. In partnership with Trumark Homes, GATES developed the overall landscape master plan, drawing inspiration from the site’s agrarian roots to create a refined California Ranch aesthetic.
More than half the site is dedicated to open space, parks, and a large water-quality basin, reinforcing the community’s commitment to environmental stewardship and outdoor living. Native grasses, orchard grids, and hand-placed stone walls echo the area’s rural heritage and define key public spaces.
The community is organized into eight pedestrian-friendly neighborhoods, each with its own distinct identity and a variety of housing types. Tree-lined streets and walkable paths connect residents to one another and to shared amenities, including a multi-use trail system, regional trail connections, neighborhood parks, and the centrally located Kindred House clubhouse—designed as a resort-style gathering space for wellness, events, and social connection.
This project was completed in 2016.
Awards
Master Planned Community of the Year:
2017 PCBC Gold Nugget Awards
2017 NAHB Nationals Awards
2017 BIA Excellence Awards
From Ideas to Realization
Entry monuments and arrival character
Our team conceptualized an agrarian-inspired entry that celebrates the site’s history.
The Central Green and
Kindred House Clubhouse
Indoor-Outdoor Living at the Heart of Wallis Ranch
Kindred House serves as the social and recreational hub of Wallis Ranch, thoughtfully designed to blur the line between indoor and outdoor living. Centrally located among the community’s eight neighborhoods, the 17,000-square-foot facility offers a welcoming mix of amenities that foster connection, wellness, and relaxation.
Outdoor features include a 75-foot swimming pool, flexible lawn, community garden, and a yoga patio, creating a dynamic space for residents to gather, recharge, and enjoy the natural surroundings.

Antone Pavilion at the community's arrival -designed by a local artist Eric Powell, and features sculptural panels inspired by gears and tools found on site

The custom fountain captures the grade differential between the upper and lower terrace of the central park space

Pool with indoor/outdoor experience

The outdoor area of the clubhouse includes fire pits and comfortable seating

The upper terrace of Kindred House sits under a tree canopy and is framed by light-strung trees

Birds eye view of the Central Green and Kindred House Clubhouse

Birds eye of community garden and play features to the left, with clubhouse building and pool to the right









