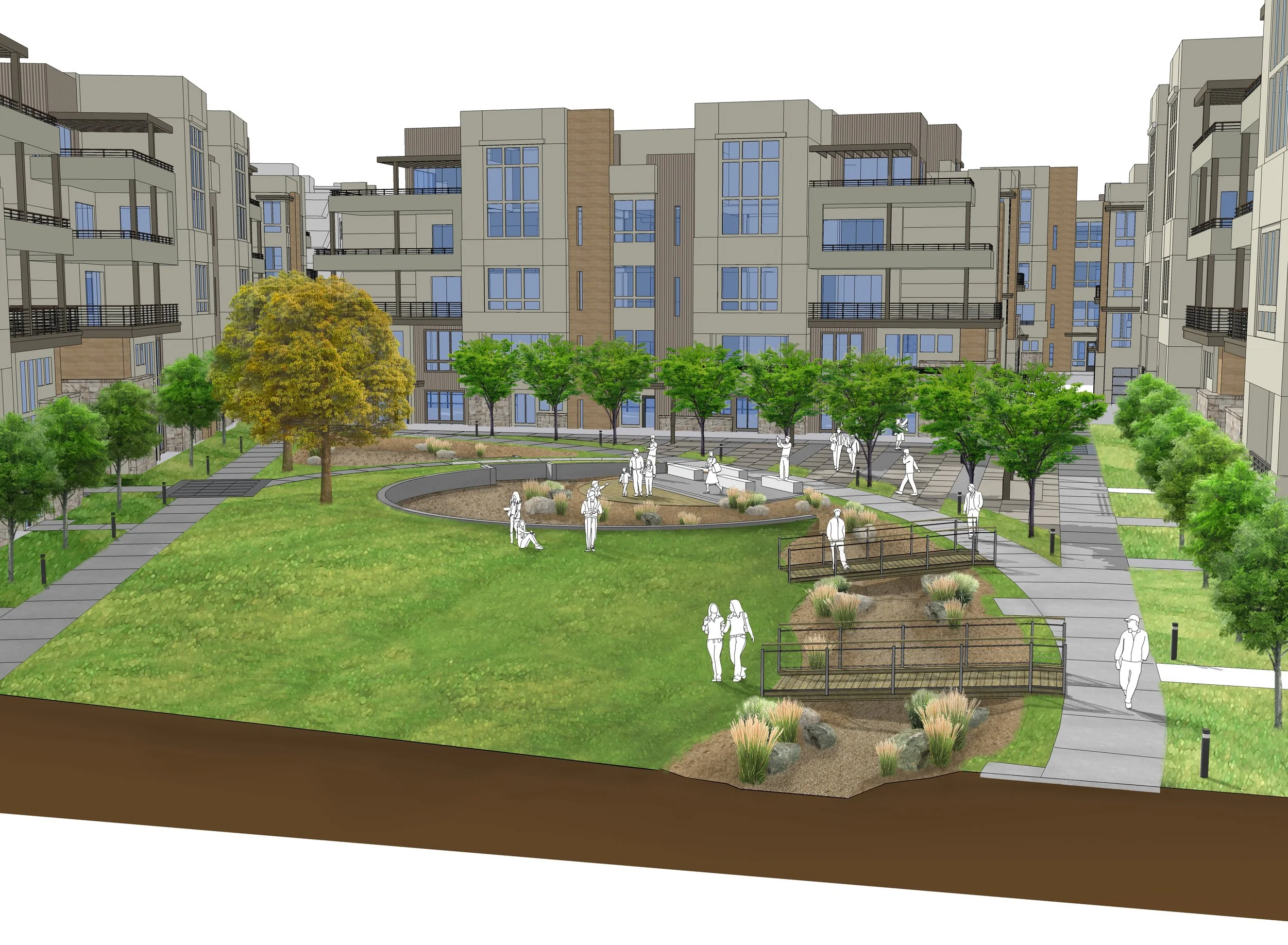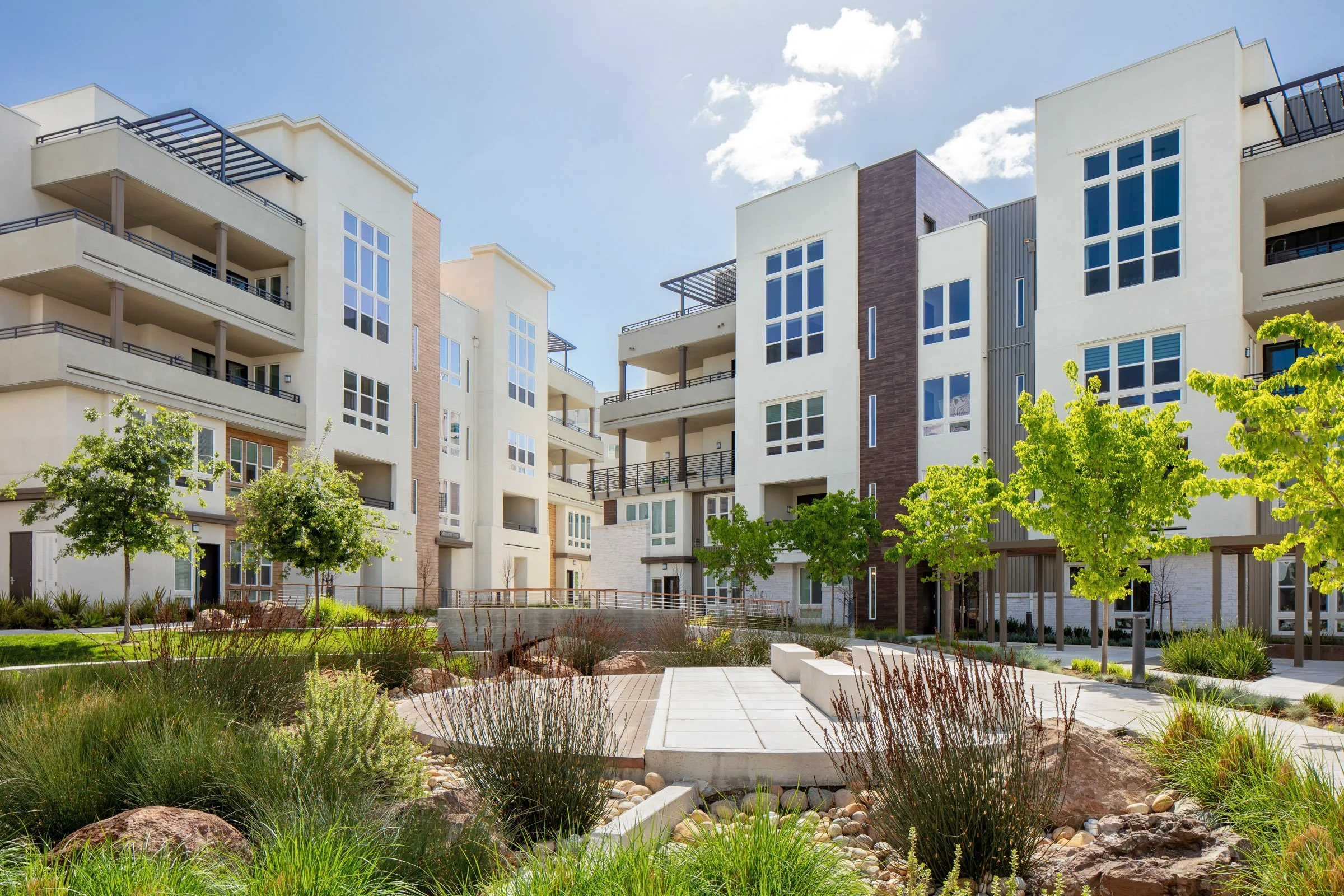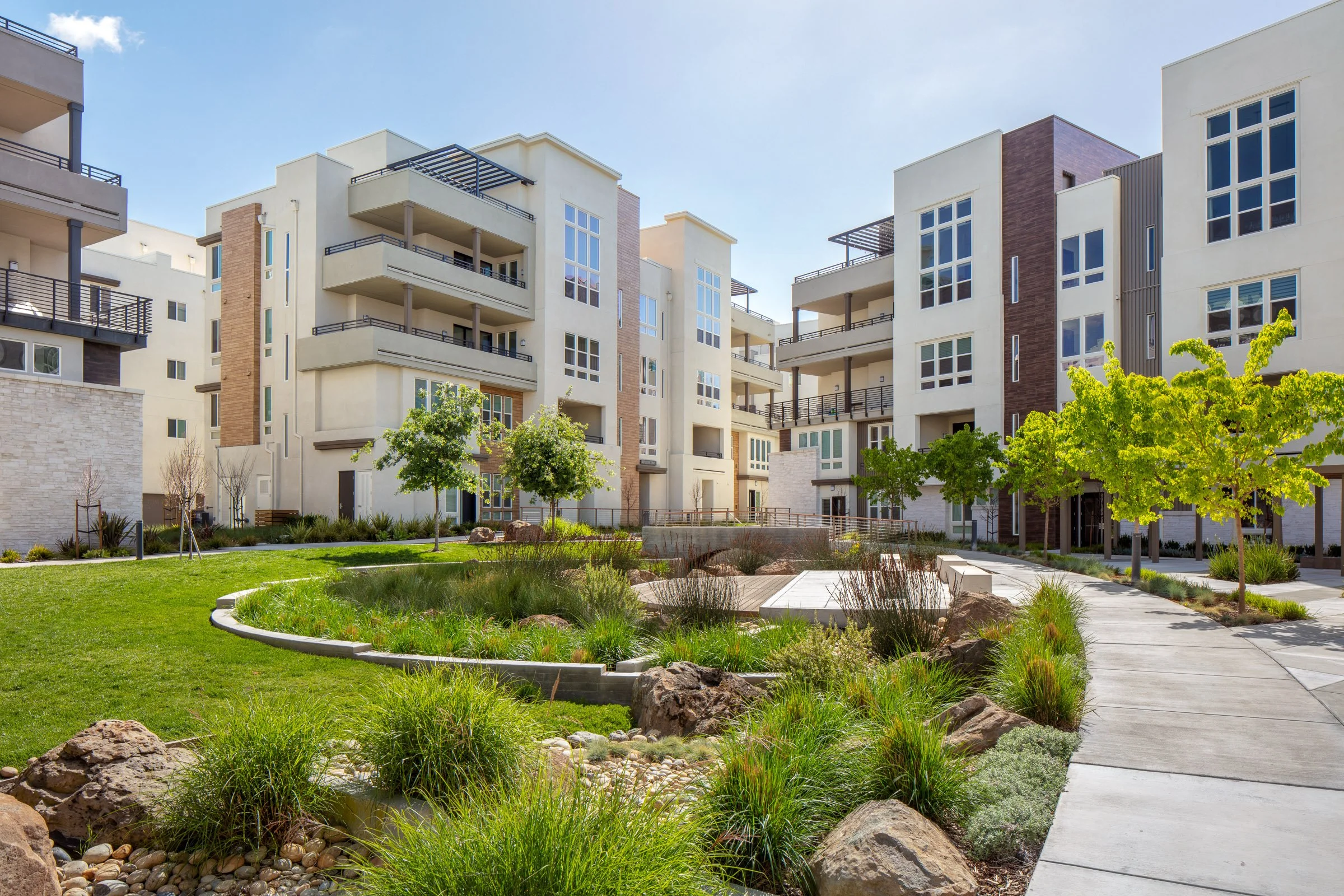
Metro Crossing
Fremont, CA
Transit-Oriented Open Space for a Walkable Mixed-Use Community
Gates Studio led the design of public and private open spaces for this resort-style, transit-oriented community in Fremont’s Warm Springs Innovation District. The landscape integrates trails, parks, and plazas into a pedestrian-focused framework that connects neighborhoods with the nearby BART station.
A central plaza serves as the community’s social hub, supporting gatherings, food trucks, and stormwater management. Reflecting Fremont’s innovative spirit, the design promotes walkability, sustainability, and vibrant urban life.
This project was completed in 2020.
Tucked between residential buildings, a tranquil mini-park offers a quiet retreat within the development. Curving paths and edges reflect Metro Crossing’s cohesive design language, creating a sense of visual harmony.
The small, neighborhood space includes pedestrian boardwalks over a dry arroyo, a shaded plaza, and a natural grass lawn—each element arranged to support relaxation, gathering, and connection.
At the center, a seasonal wetland amphitheater features linear seat pads and a graceful, curved border that surrounds the natural basin, flowing seamlessly into the lawn.
Key Features
Project Details

Perspective rendering of the mini-park

Wetland amphitheater with linear seat pads

Urban plaza with public art along the curved path

Shaded outdoor gathering quad

Wall Details

Alternating patterned walkways incorporate stormwater treatment areas along the edges

Modern concrete stairs with integral corten planter

Residential paseo featuring patterned pathway pavers and precast seating

