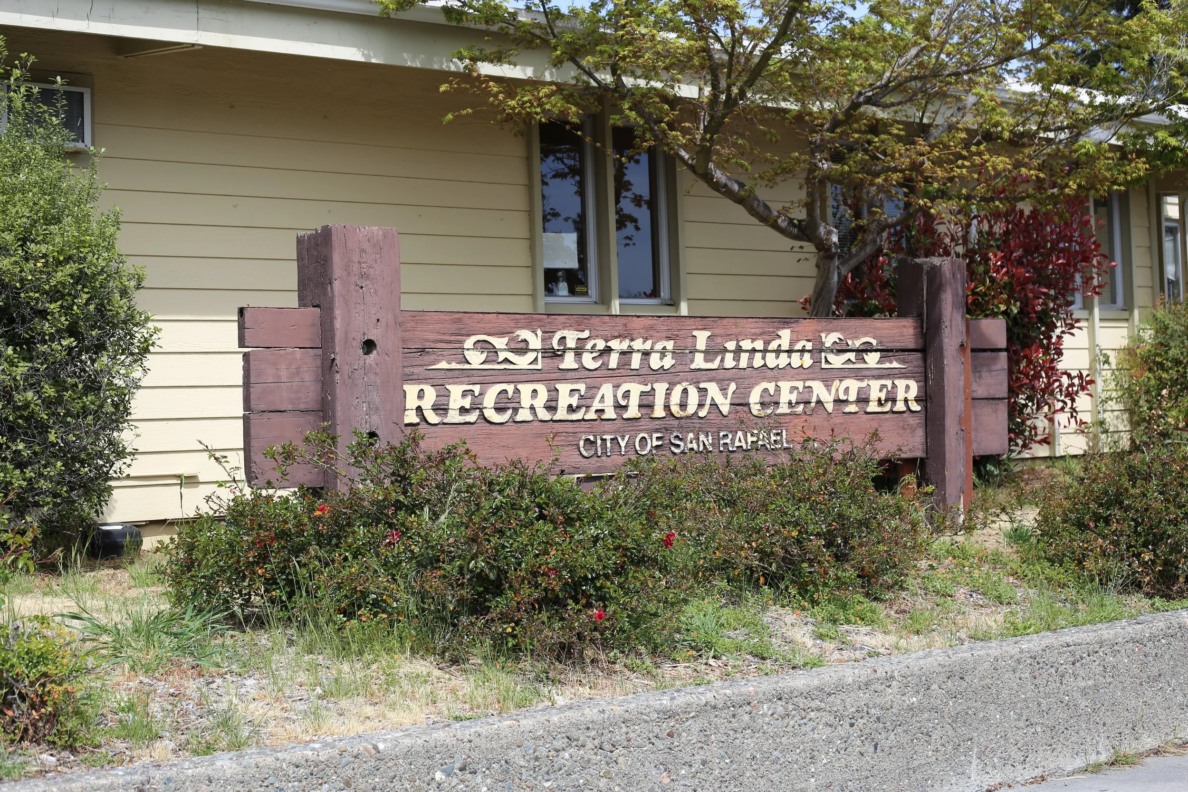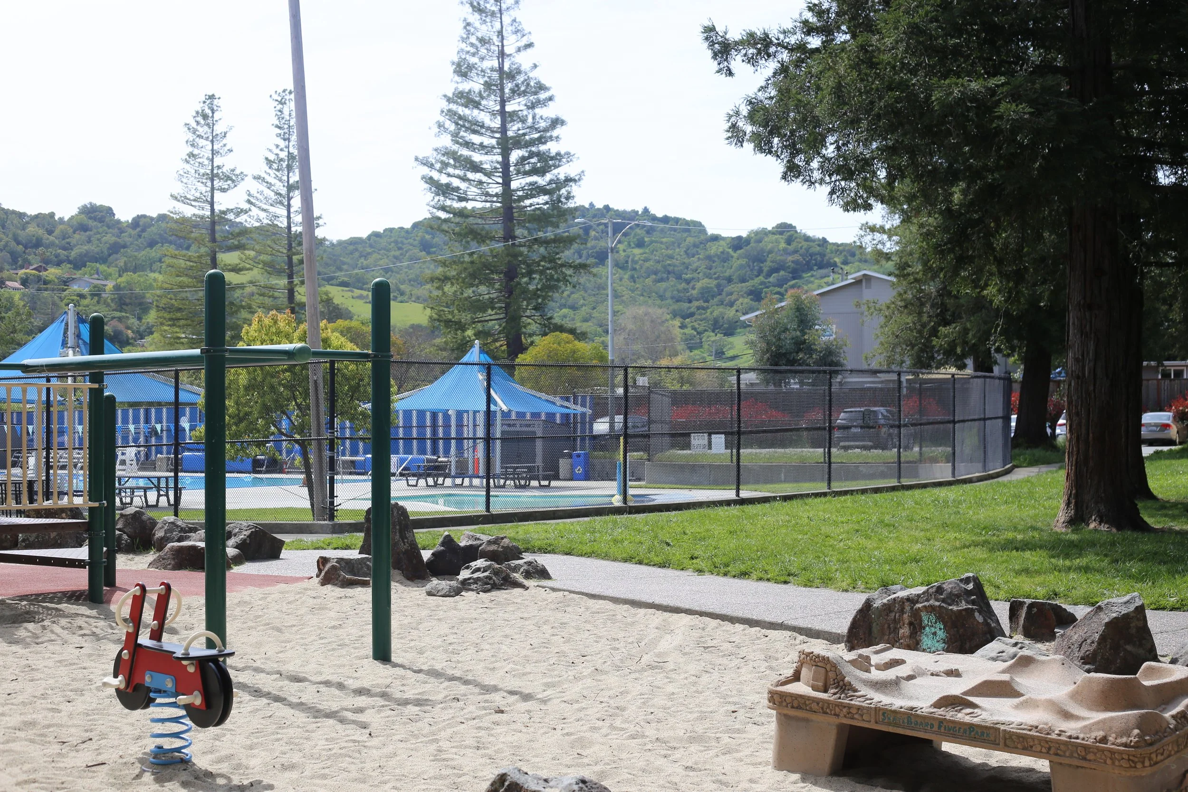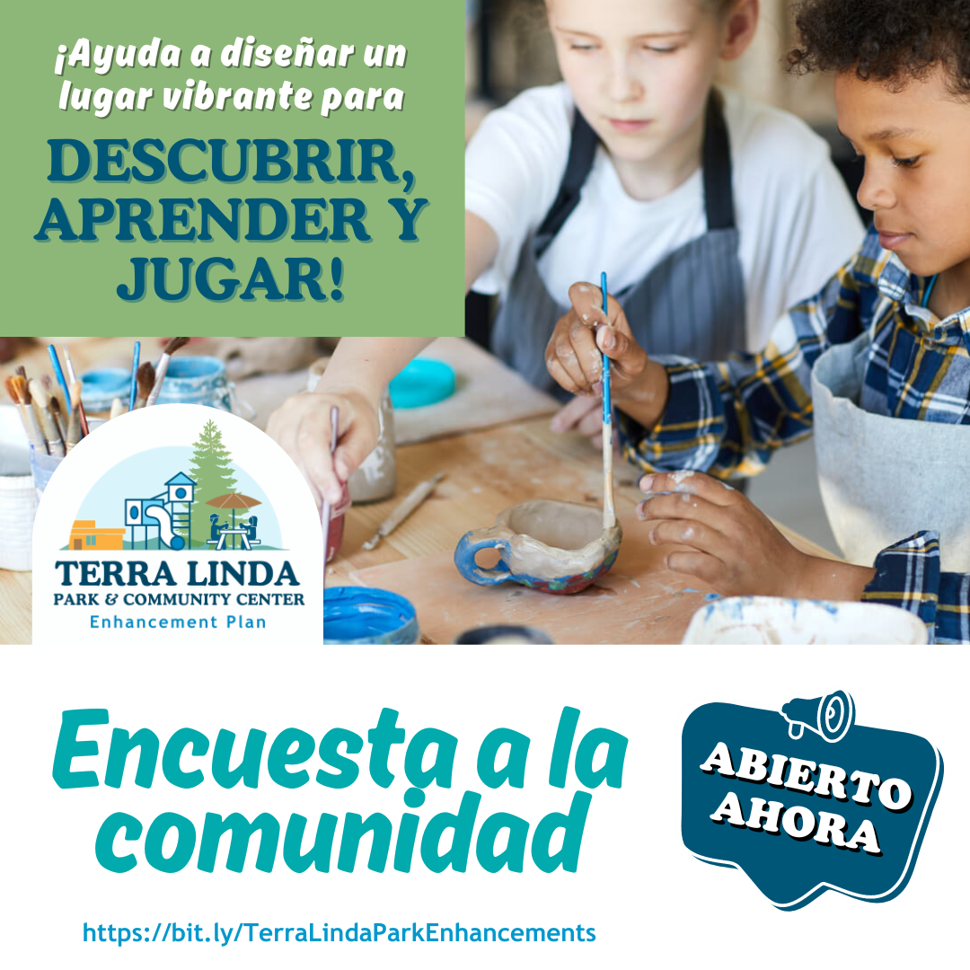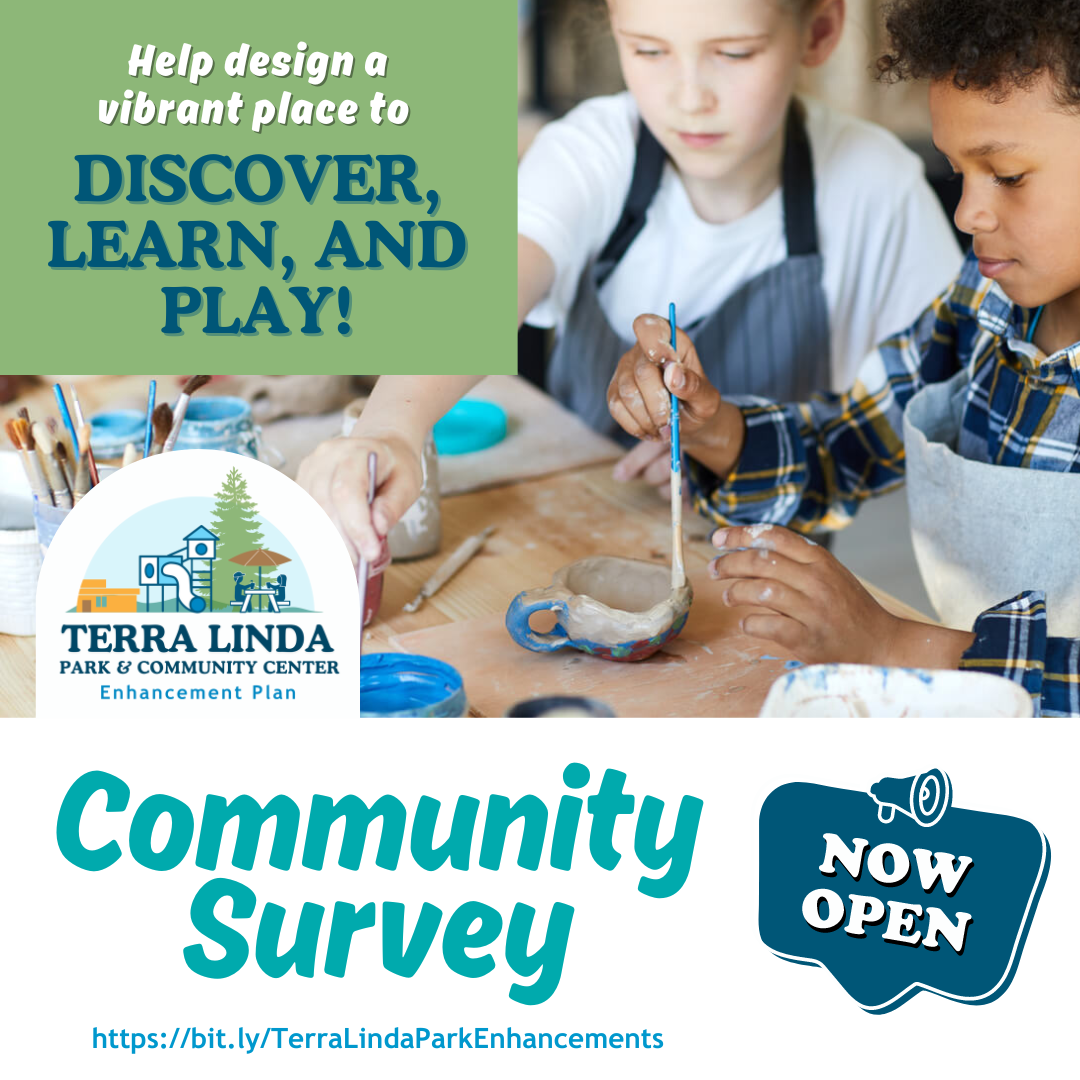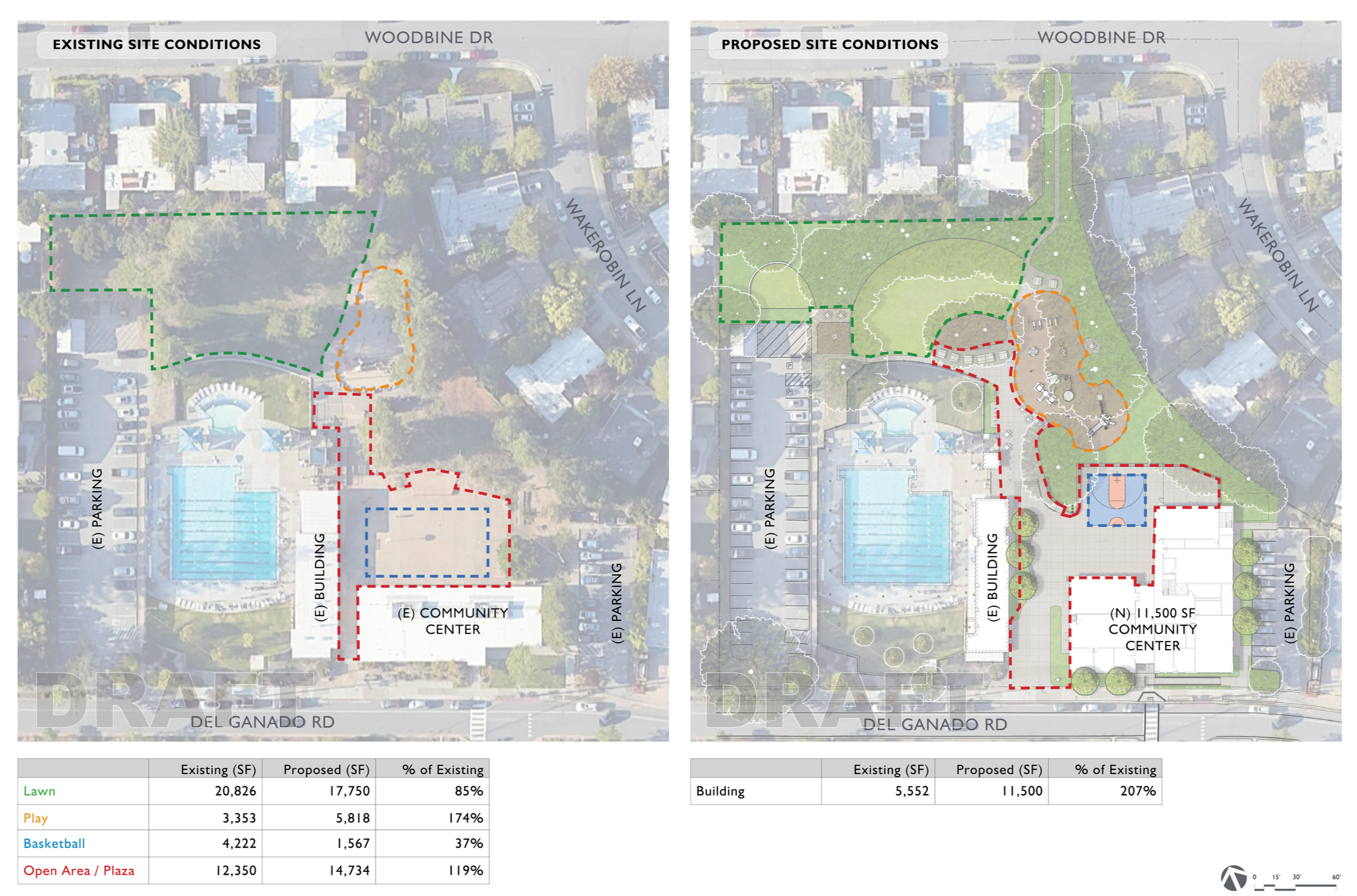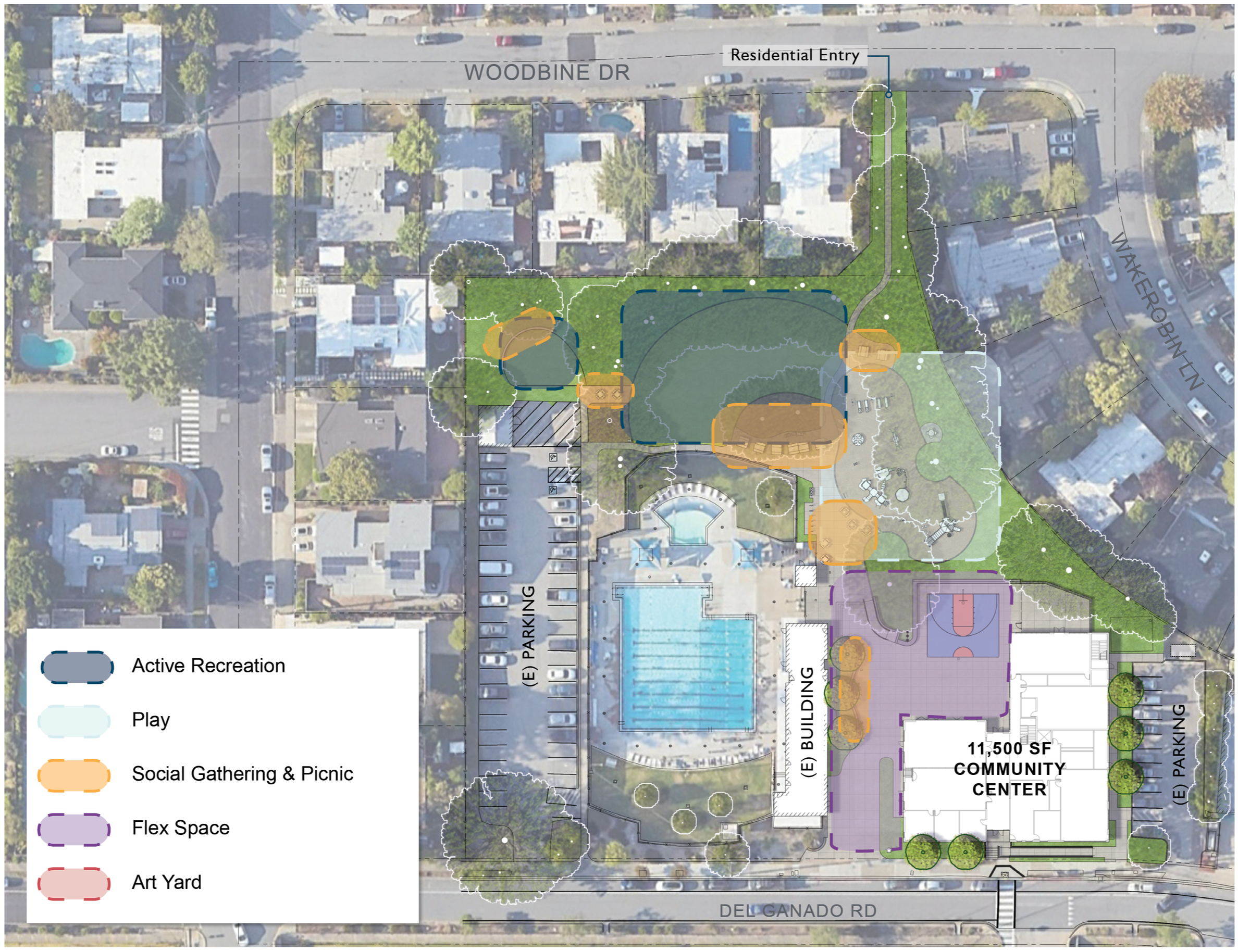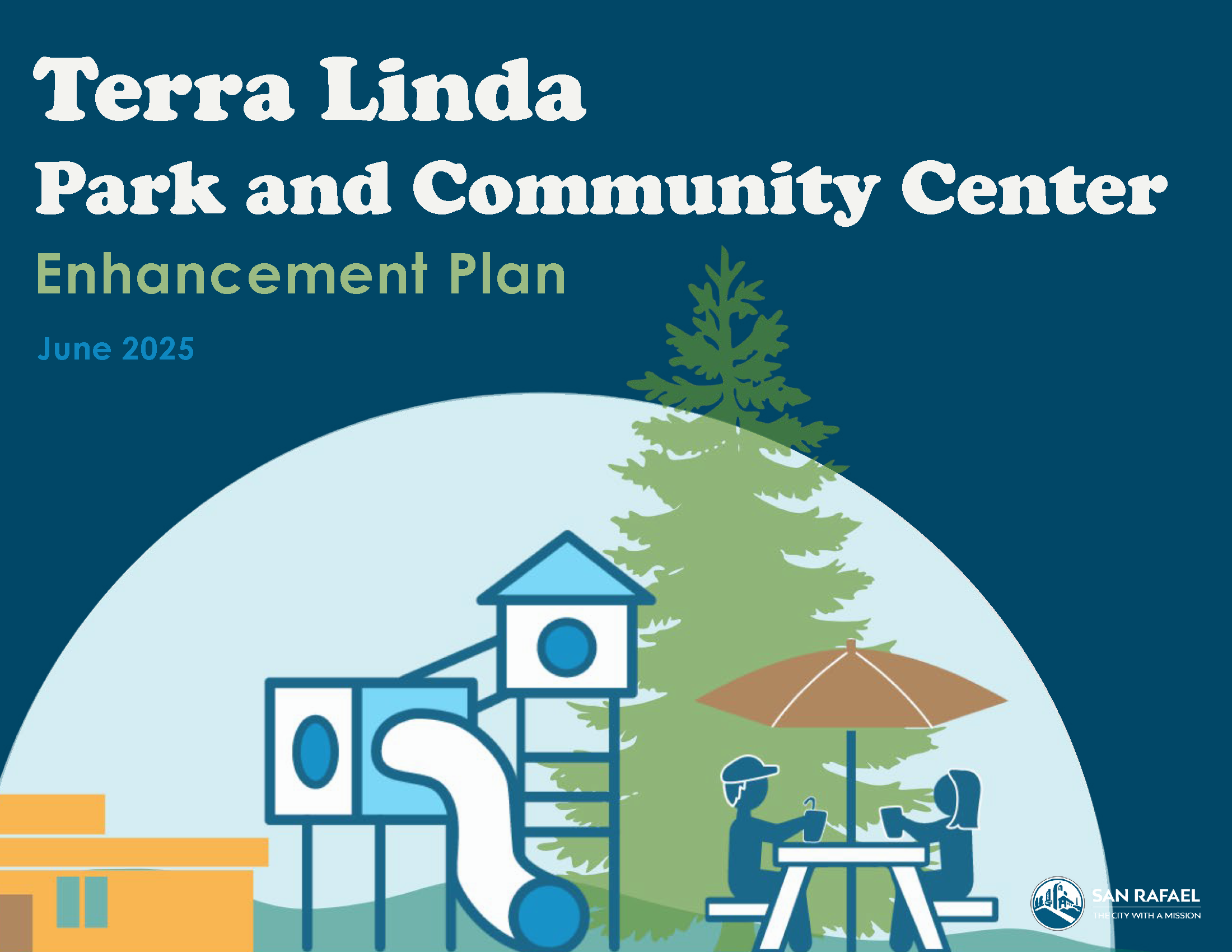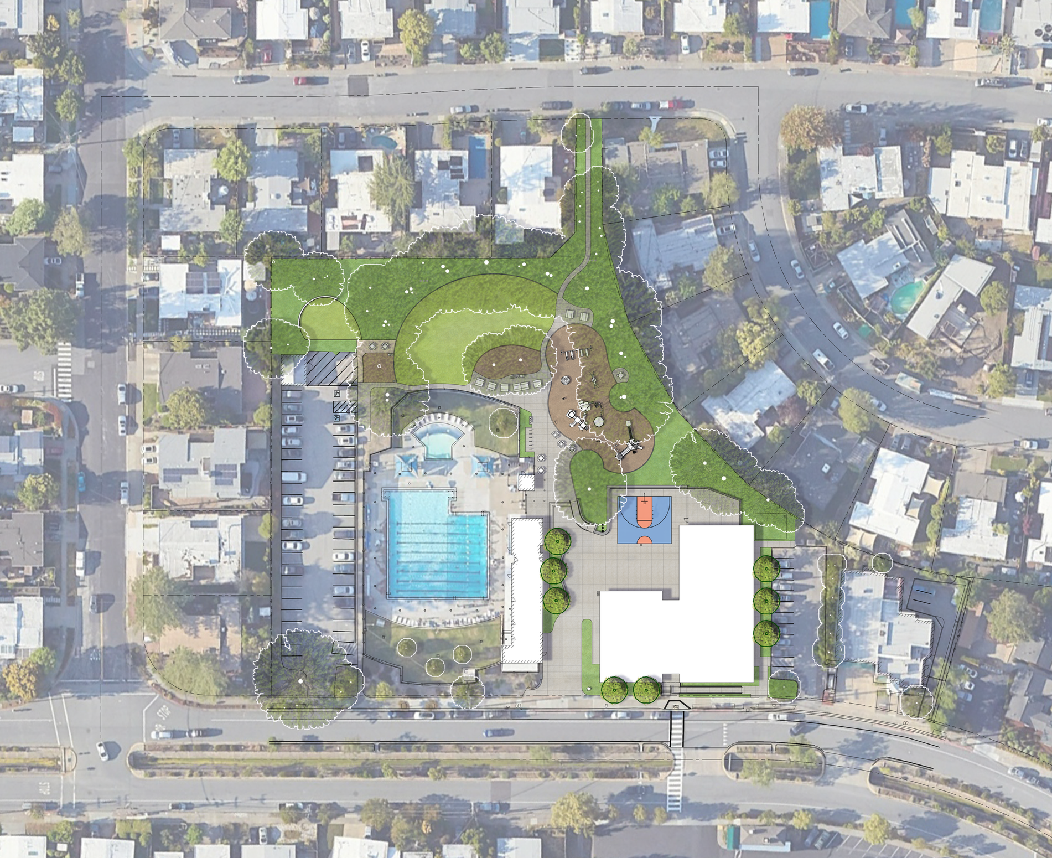
Terra Linda Park & Community Center Enhancement Plan
San Rafael, CA
Reimagining a Beloved Park for a Growing Community
Gates Studio served as principal landscape designer and planner for this community-driven enhancement plan, reimagining a 2.9-acre park to meet the evolving needs of North San Rafael. Informed by extensive public input and the City’s Park and Recreation Master Plan, the design enhances connectivity, expands recreation opportunities, and creates a more flexible, inclusive community hub.
Key improvements include a new multi-purpose community center, an expanded playground and lawn, a versatile plaza for events, and improved site access—all designed with long-term sustainability and community vitality in mind.
This project was completed in 2025.
Key Considerations
Maximizing Impact Within a Compact SiteFitting major upgrades into the park’s 2.9-acre footprint required careful planning. The design expands recreation opportunities through multi-functional spaces and layered uses, while preserving open space and maintaining the park’s natural, family-friendly character.
A Sustainable, Nature-Oriented ApproachThe plan prioritizes sustainability by preserving mature trees, incorporating native and drought-tolerant planting, and using heat-reducing materials. These strategies reduce maintenance needs, support biodiversity, and maintain the park’s natural feel.
Clearer Gateways and Stronger ConnectionsNew and enhanced entrances along Del Ganado Road and Woodbine Drive improve visibility and create a stronger sense of arrival. Wayfinding, widened paths, and sightlines into the park help visitors navigate the site more easily and safely.
Clearer Gateways and Stronger ConnectionsCommunity feedback revealed strong support for bringing library services to Terra Linda. In response, the plan includes an optional second-floor library within the new community center—offering space for collections, study areas, and youth programming—while balancing site constraints and long-term feasibility.
From Ideas to Realization
A robust outreach effort included bilingual collateral and multiple input options, which helped define community priorities for use in the conceptual design options.
Existing site conditions, proposed site conditions, and proposed site programming.
Following three rounds of community outreach, the final preferred concept was approved to shape upcoming improvements at Terra Linda Park & Community Center for the years ahead.
The Document
Click the image to view the full plan document

