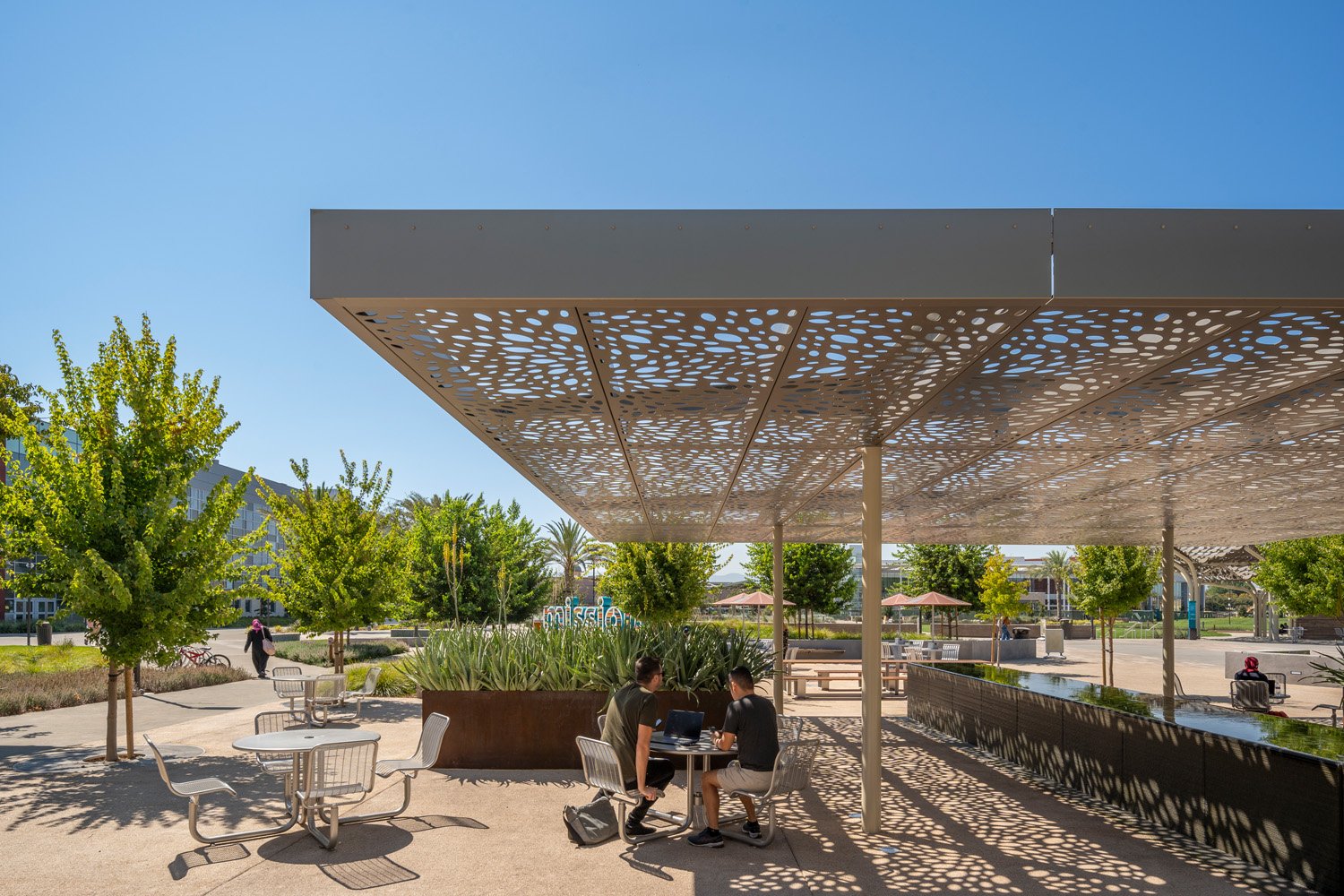
Mission College Interdisciplinary Plaza
Santa Clara, CA
GATES Studio collaborated with WRNS Architects to design a new central plaza that revitalizes the heart of Mission College’s campus. The $22 million project replaces the former main building with a multi-functional outdoor quad that supports study, performance, and daily campus life.
Key features include shaded seating areas, woodland outdoor classrooms, quiet zones, and flexible event space, all framed by campus buildings to create a strong sense of place. Improved pathways enhance connectivity, and the plaza integrates opportunities for public art within a comfortable, welcoming landscape.
This project was completed in 2021.
Reimagining the campus heart as a vibrant, multi-functional landscape
Design for Flexible Uses
At the center of the plaza, a large, shaded amphitheater with tiered seating overlooks the open radial lawn, serving as a lively venue for events ranging from graduation ceremonies to the college’s popular Summer Concert Series.
Photo Credit: Doug Zimmerman

Aerial of native plant garden seating nodes

Shaded outdoor study area adjacent to library includes infinity fountain water feature

Informal seating area at the plaza's edge

Infinity fountain water feature shaded by dappled canopy

Main shade canopy over outdoor amphitheater

Curved seat wall and pebble seating

Vibrant signage provides a strong entrance to the plaza


